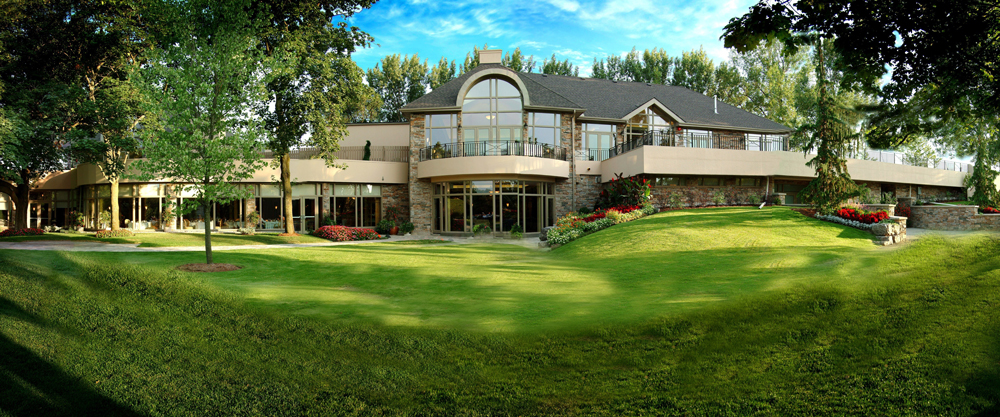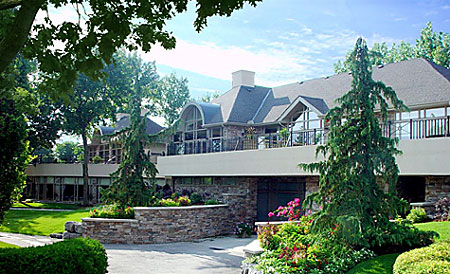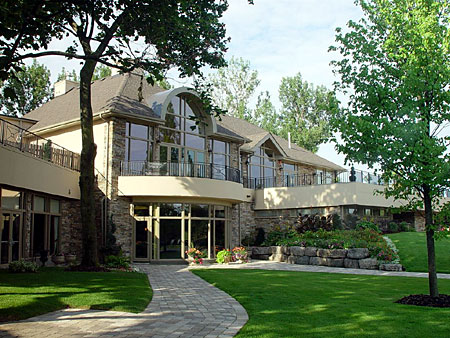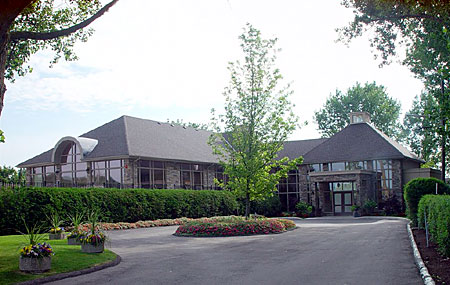Maple Downs




• Golf Clubhouse
• Client: Maple Downs Golf & Country Club
• Maple, Ontario, Canada
• Completed 2003
• Size: 3500 square metres
Located just outside of Toronto, Maple Downs Golf and Country Club features a series of amenity spaces including banquet facilities for 400 guests, meeting rooms, fully renovated women’s and men’s locker rooms, and pro shop. The building’s programming and orientation on site addresses the golf course to provide a strong connection between the exterior and interior amenity spaces. Ample glazing provides an abundance of natural light to permeate the space. The use of traditional materials and design of the roof geometry do not deviate from the precedent that had been previously established by the surrounding homes which flank the golf course. An expansive outdoor patio provides space from which to host private and club events directly adjacent to the golf course.
