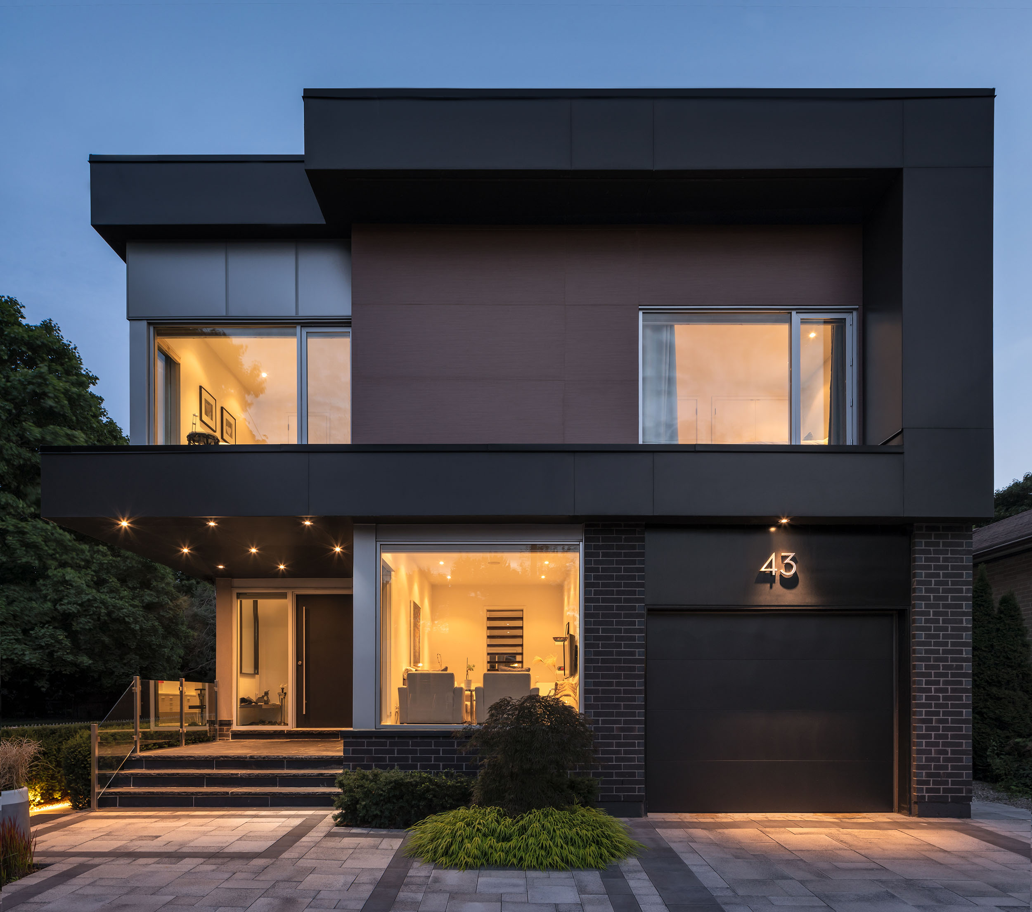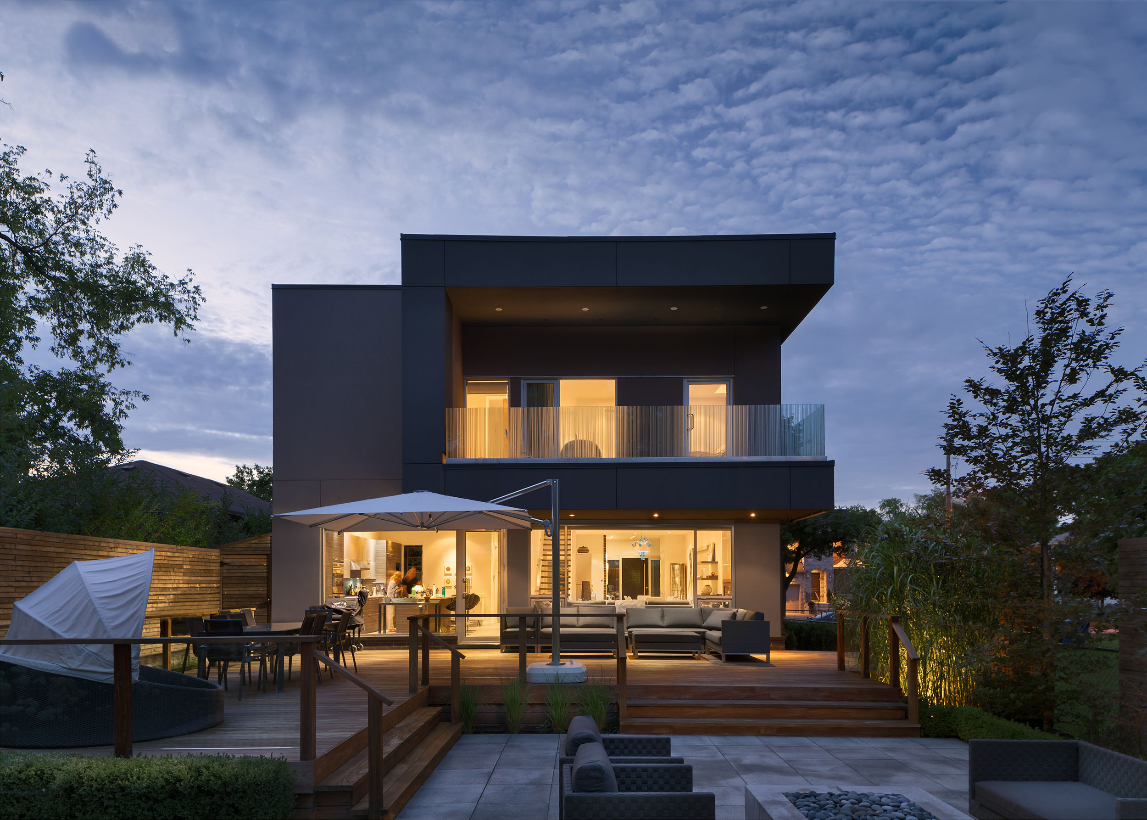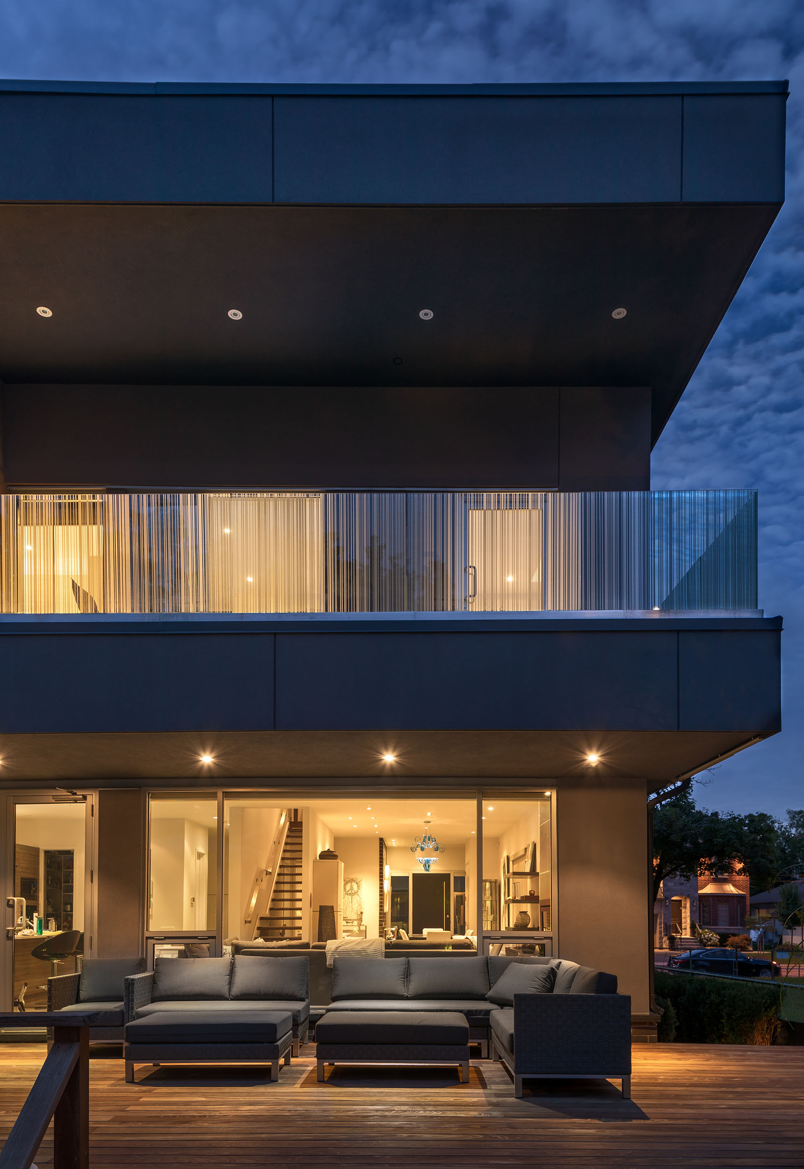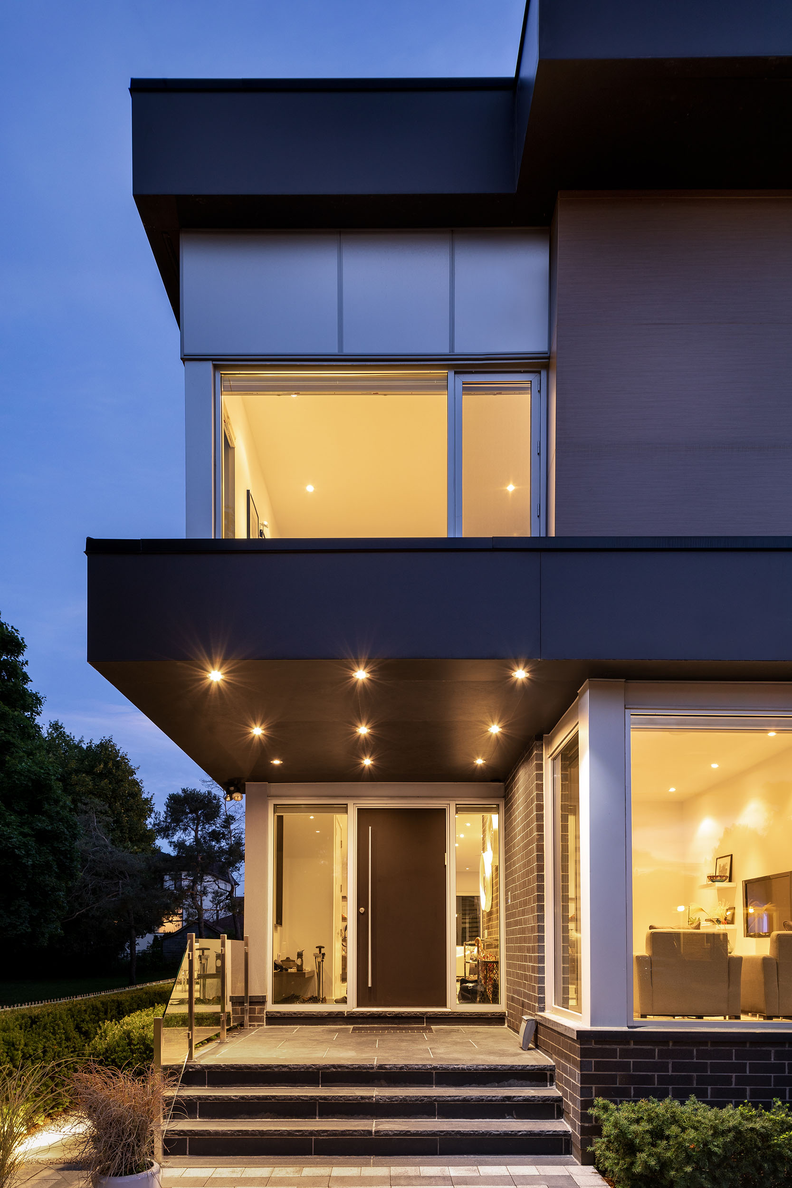43 McAllister Road




• Residential
• Toronto, Canada
• 3,000 sq. ft.
• Completed 2016
Driven by strong architectural features, this contemporary home frames the composition of solid and void elements. The articulation of the facades is further enhanced by the plan’s geometry to embed void spaces, giving the effect of three-dimensional relief, in the creation of the main entrance as well as the covered patio at the rear of the house. Carving the upper volume provides space for an outdoor, second storey deck at the rear of the house to create a private, intimate space for contemplation.
