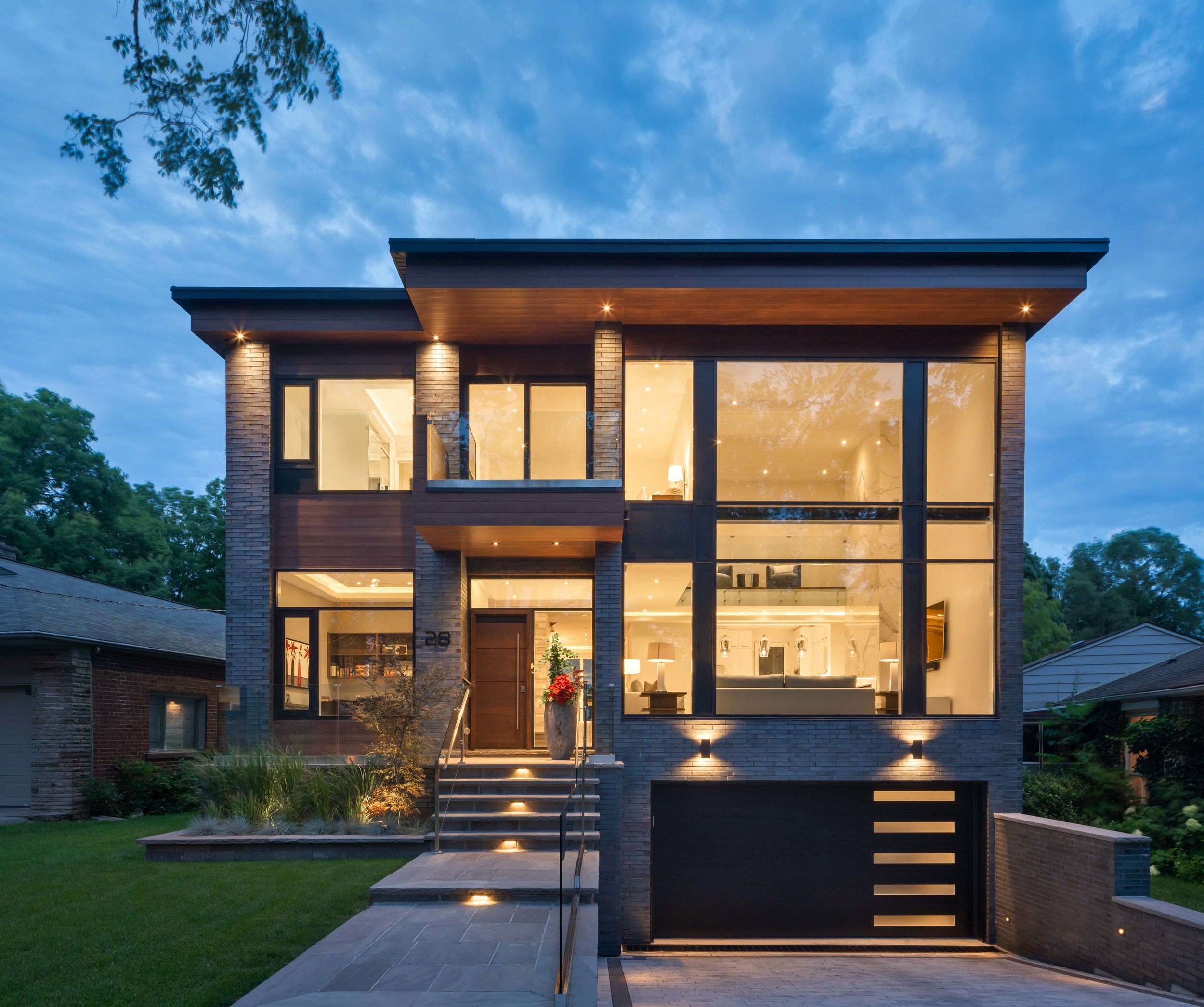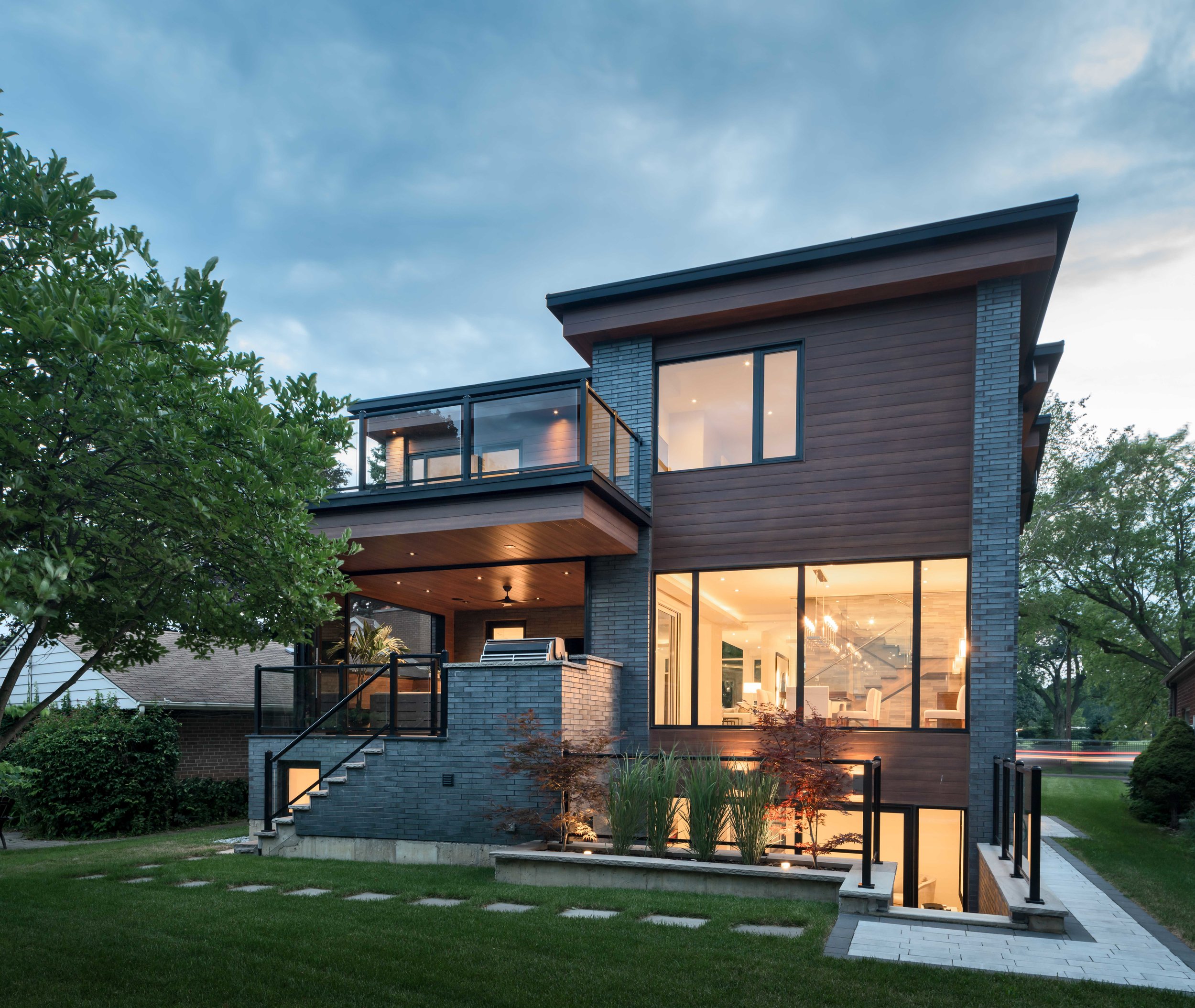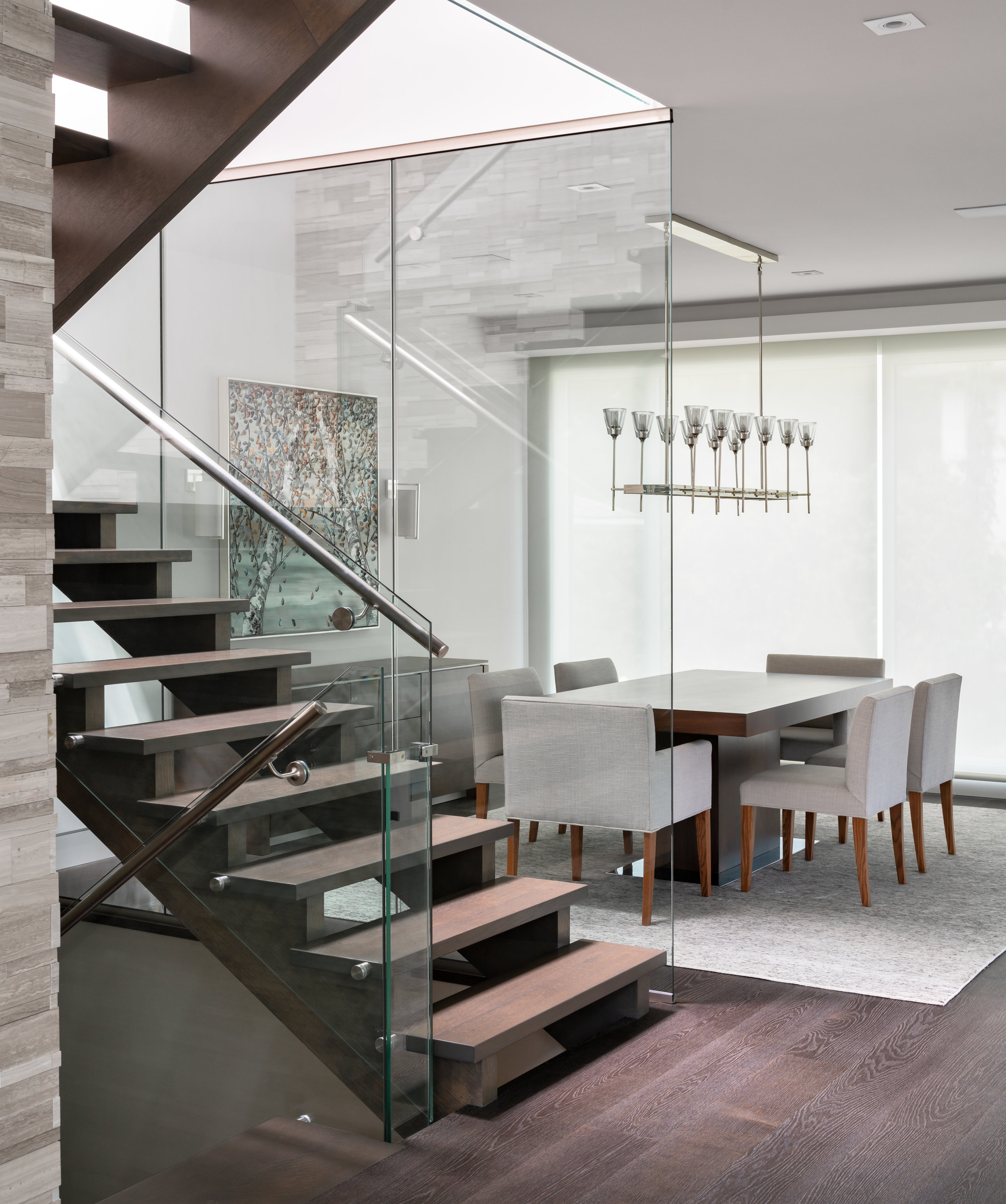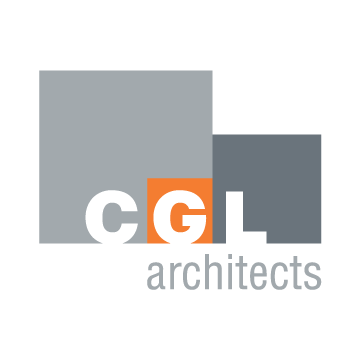28 Riverbank Drive



• Residential
• Toronto, Canada
• 3,600 sq. ft
• Completed 2017
This residence’s form and programmatic arrangement are designed to have a relationship with its natural surroundings. The large, double-height living room emphasizes the connection between the interior and the neighbouring golf course. The glazed volume not only allows an abundance of natural light to enter the home but it also provides epic views of the treetops and sky. Emanating from the living room, the contemporary floor plan provides a sense of air and openness for other programmatic elements. A rich material palette, both inside and out, culminates to create a tranquil retreat near Toronto’s urban core.
