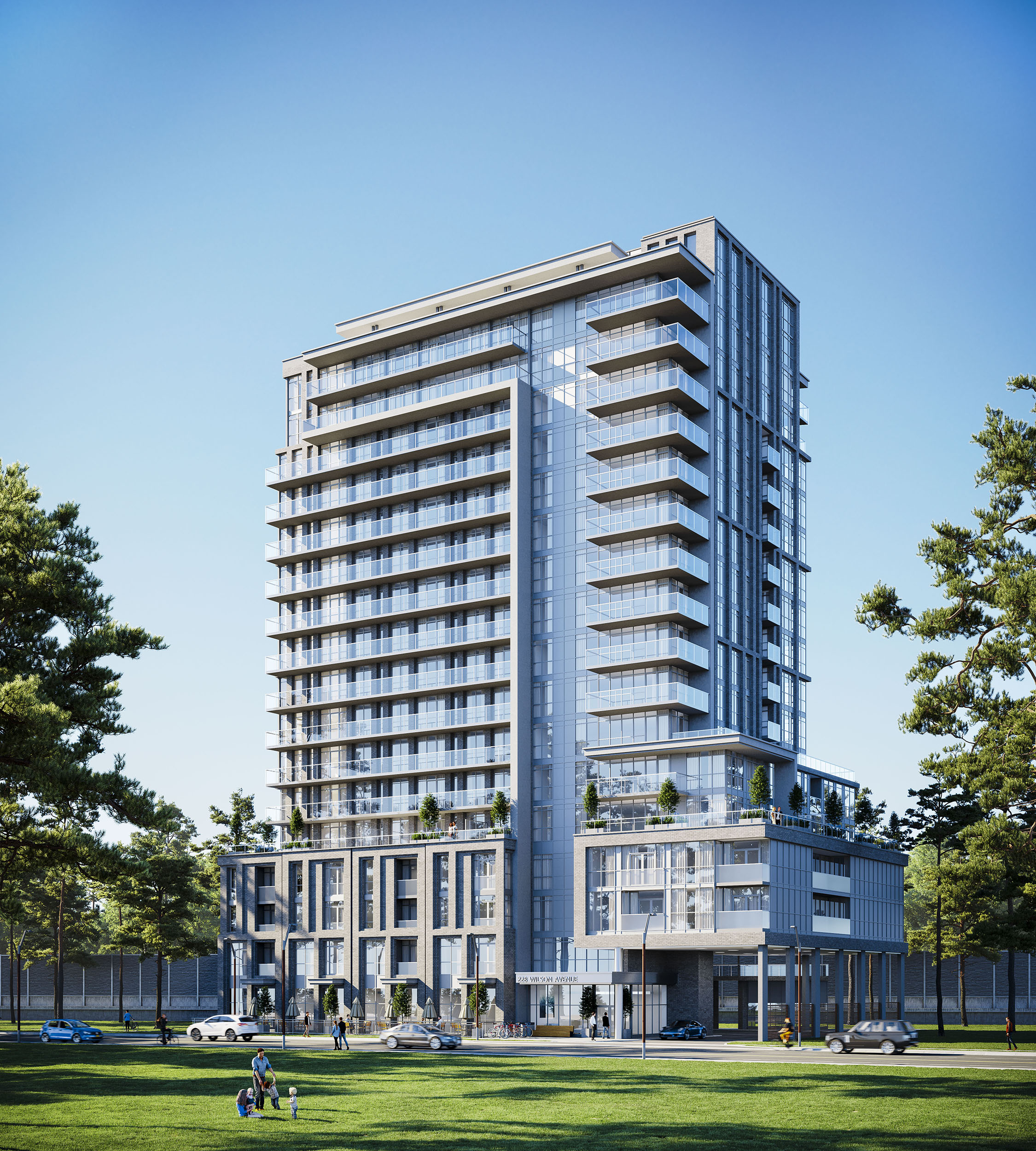228 Wilson Avenue

• Multi-Unit Residential
• Client: Verdiroc Development Corporation
• Toronto, Canada
• 13,250 square metres
• In Progress
The 18 storey, 100% rental residential building contains a mix of 132 family and non-family units, with retail on the first storey. The building’s podium creates a pedestrian-friendly, contemporary expression with ample glazing to maintain a visual connection between the interior and exterior. Solid elements anchor the building visually to the ground and relate to the surrounding single-family residences in terms of scale. The building’s mass is divided by a vertical spine, running up the entirety of the building, to create a greater sense of height and provides an opportunity for the interior distribution of unit types to be reflected three-dimensionally along this division. Green terraces at various levels provide textural variation to the building’s pristine material palette.
