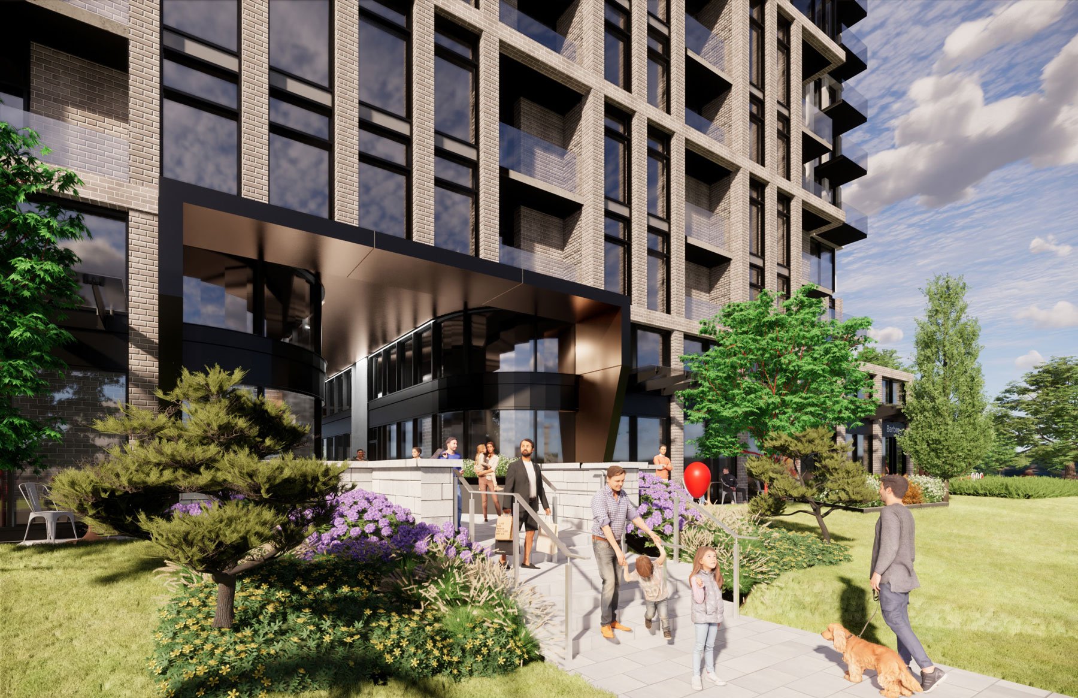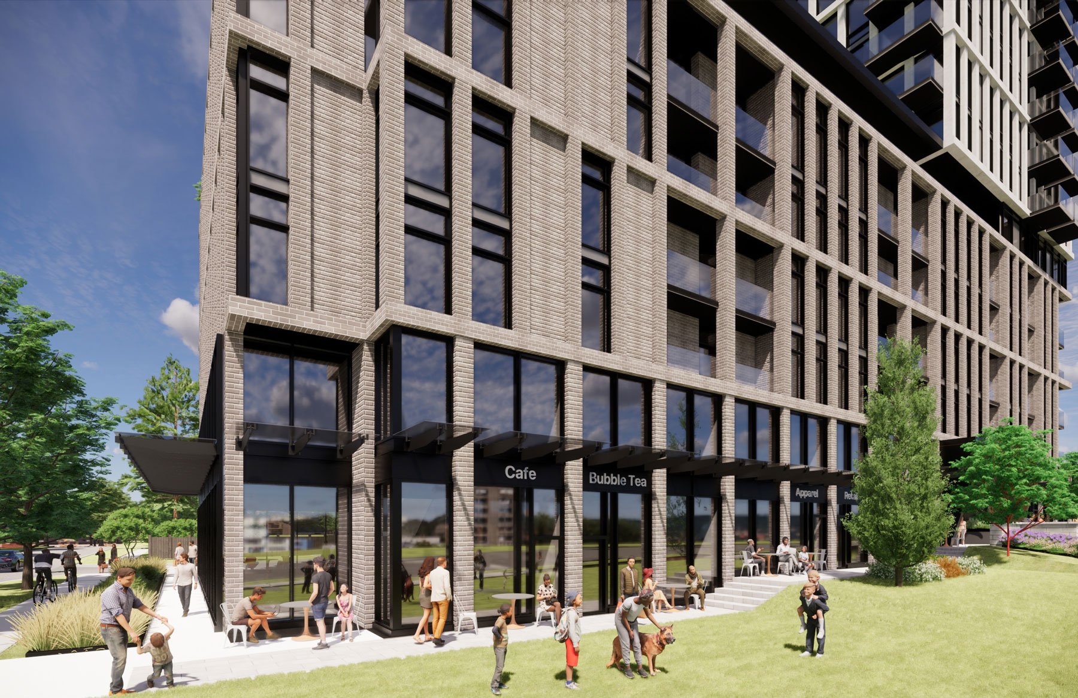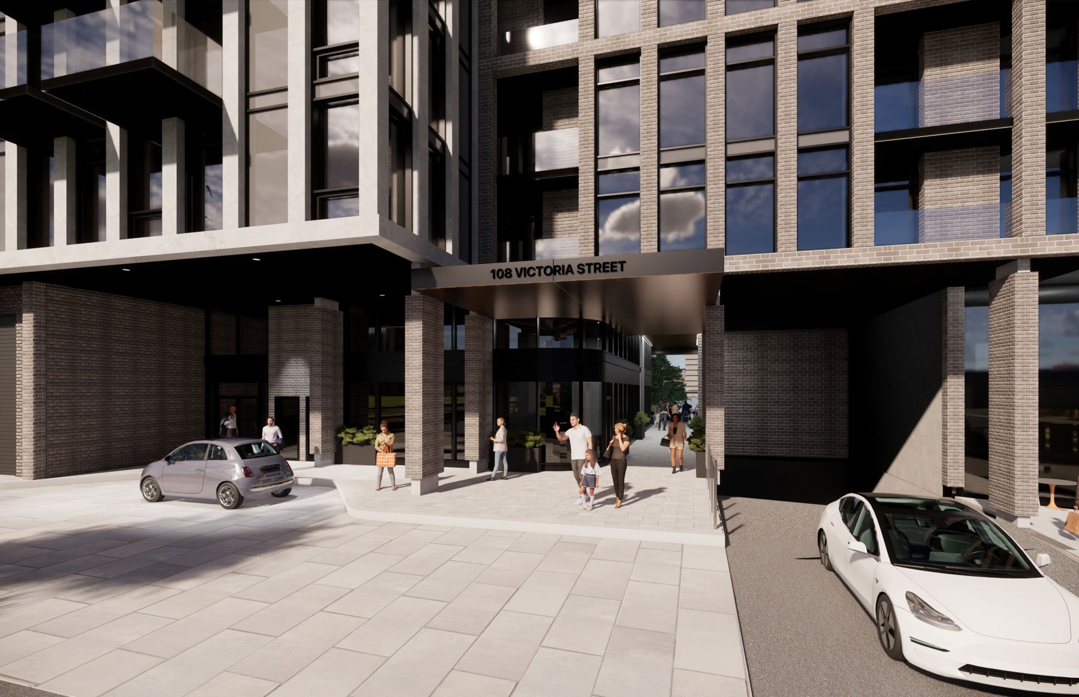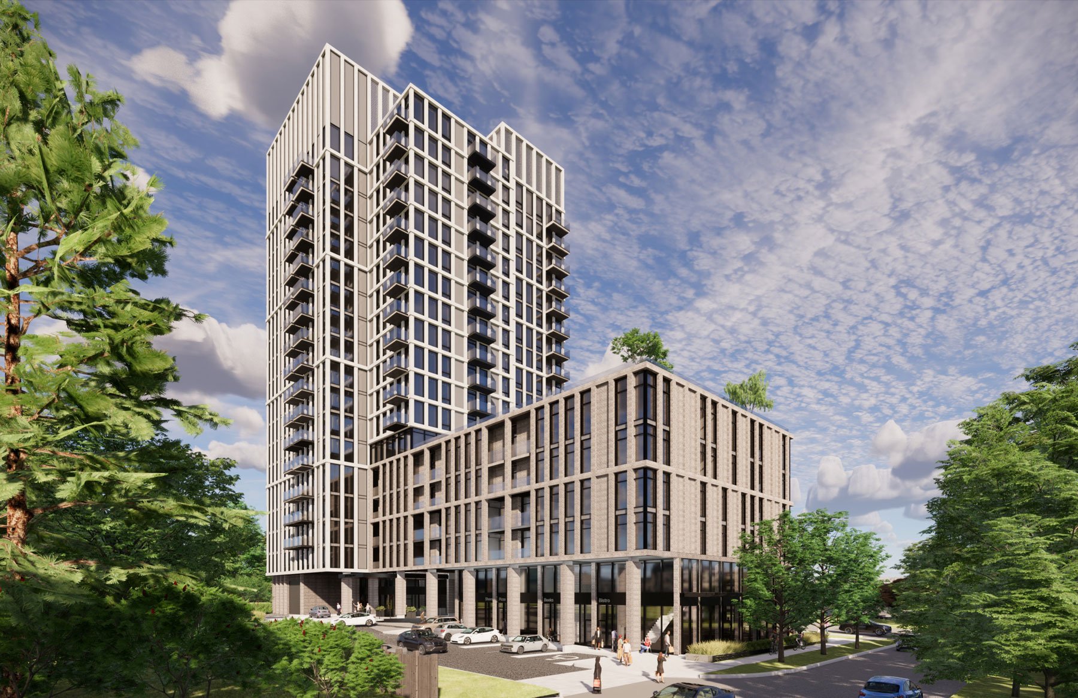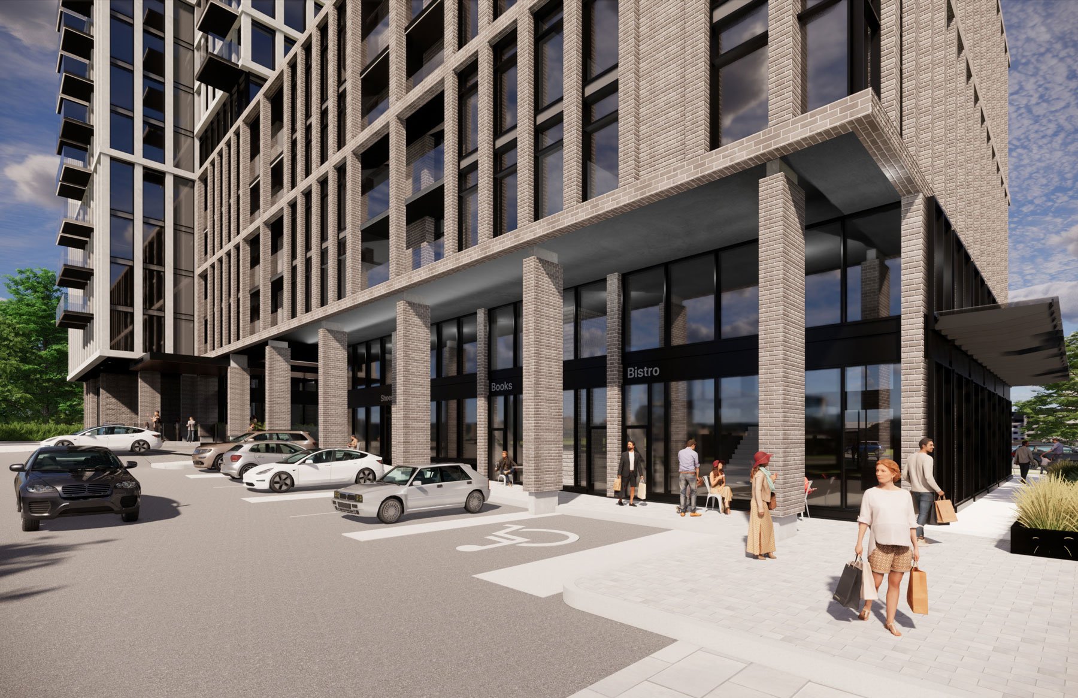108 Victoria Street
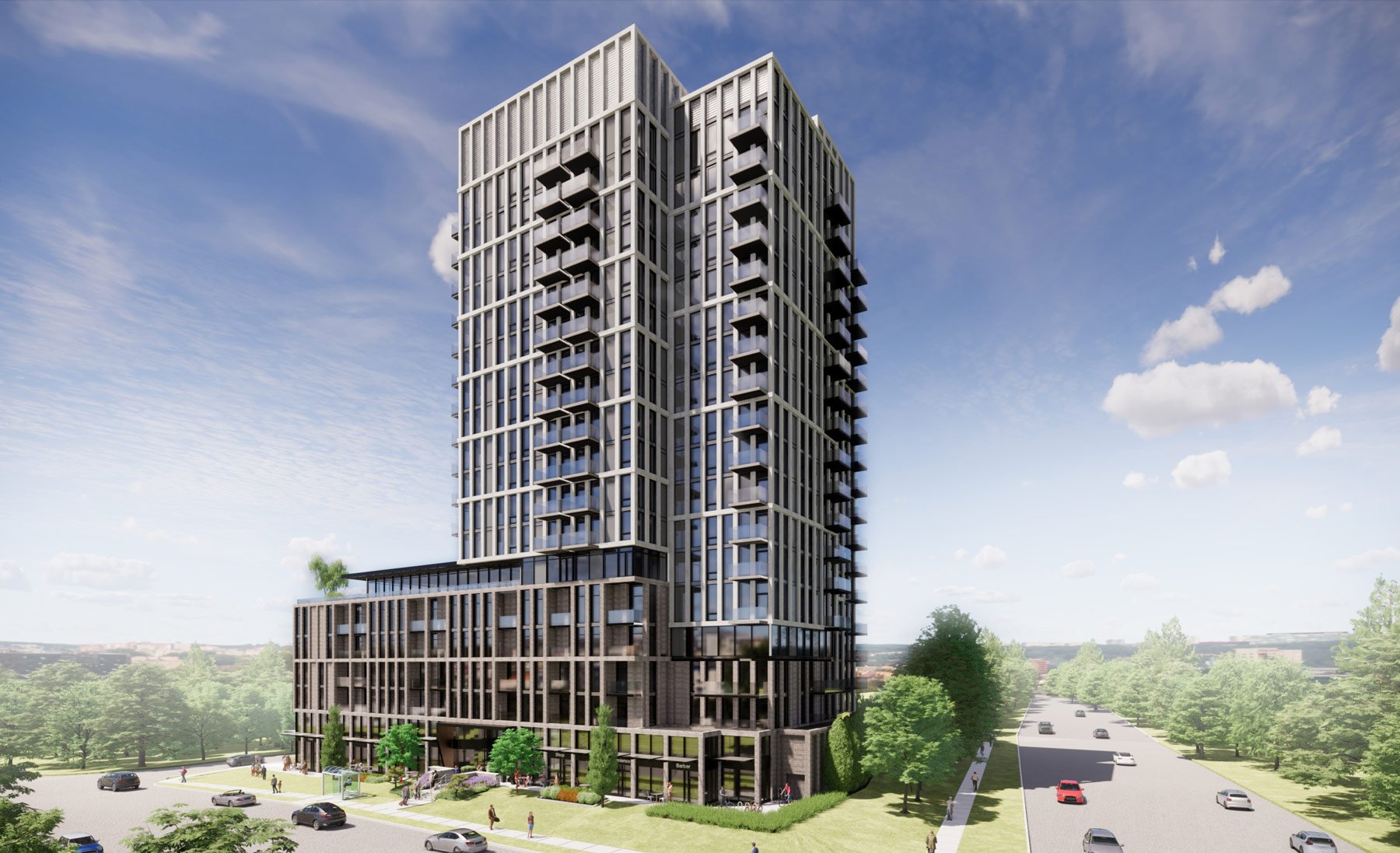
Type
Multi-unit Residential
Client
Whitby/108 Victoria Inc.
Location
Whitby, Ontario, Canada
Scale
212,370 Square Feet (208 Units)
Status
In Progress
The building has been designed with a clear delineation between the tower and podium in massing and materiality emphasizes the tower as a landmark element to contrast with the podium and its streetscape. The tower volume is intended to appear as 4 mini-towers, of varying heights, to break down the overall building mass and to create subtle unique identities to each corner of the site. Each tower is articulated as a grid of smooth precast columns and horizontals whose scales reflect different neighbourhood conditions.
On the northeast corner facing Brock Street, the grid openings, at 4 storeys, are the largest and urban scaled. Facing the Go station infrastructure lands, the largest of the tower facades acts as threshold to Brock Main Street. Moving around the building, the grid opening heights progressively get smaller, 3 storeys, 2 storeys, then one storey, reflecting the cascade in scale from urban to residential, and subtly giving each corner tower a unique identity.
The podium is developed as a series of side-by-side commercial and/or live work units at street level creating an urban condition and extending the future retail street of Brock Main Street to Victoria and Byron streets. The street level commercial areas have been designed as through units, with sloping or stepped walkways around them for access, reflecting the natural slope of the site. A breezeway linking the on grade parking to Victoria Street, along with the public walkways, will promote commercial and social activity around the building, eliminate typical front / back conditions, creating unique exterior spaces, and establish multiple connections to bordering streets and communities.
