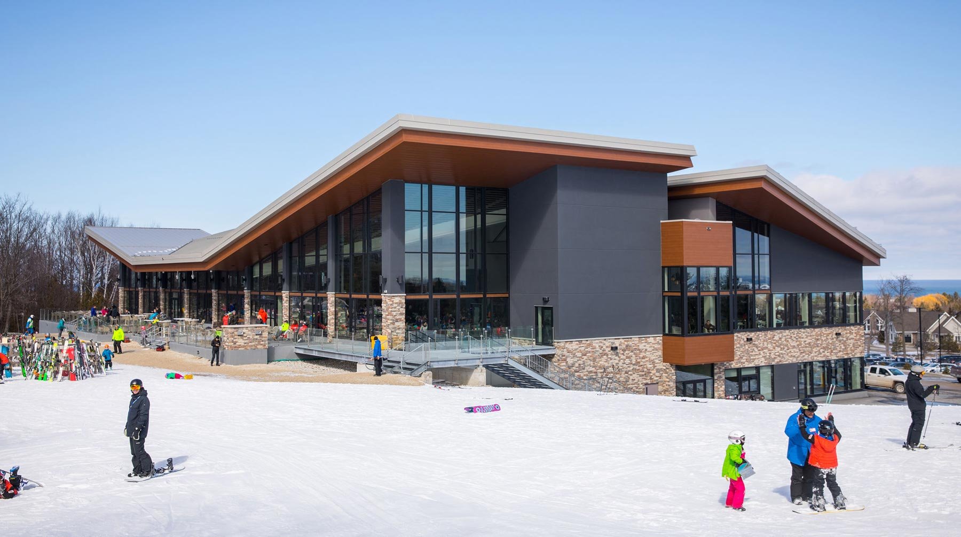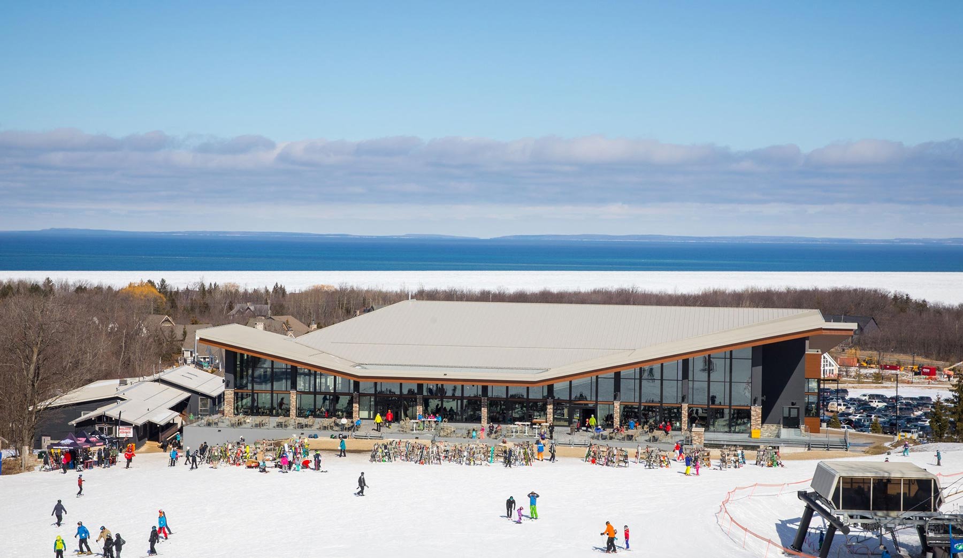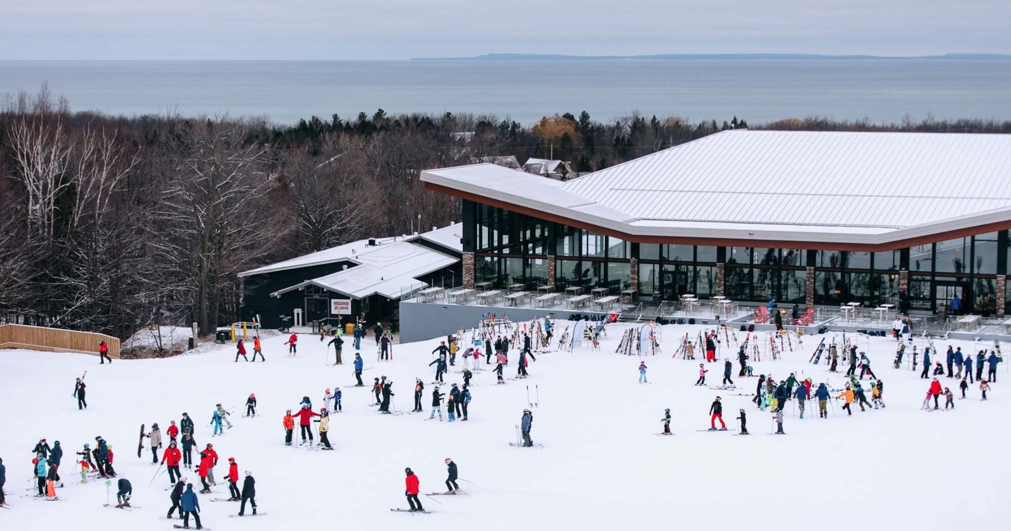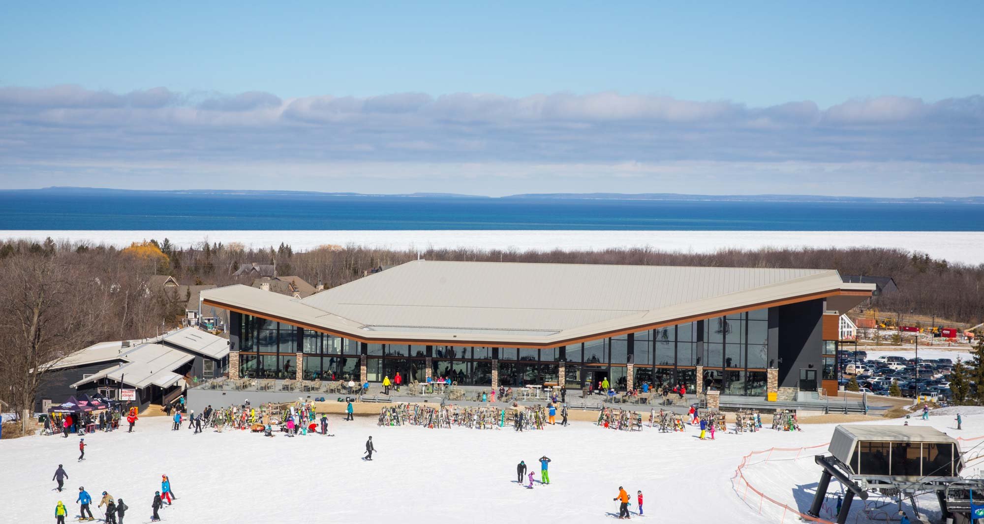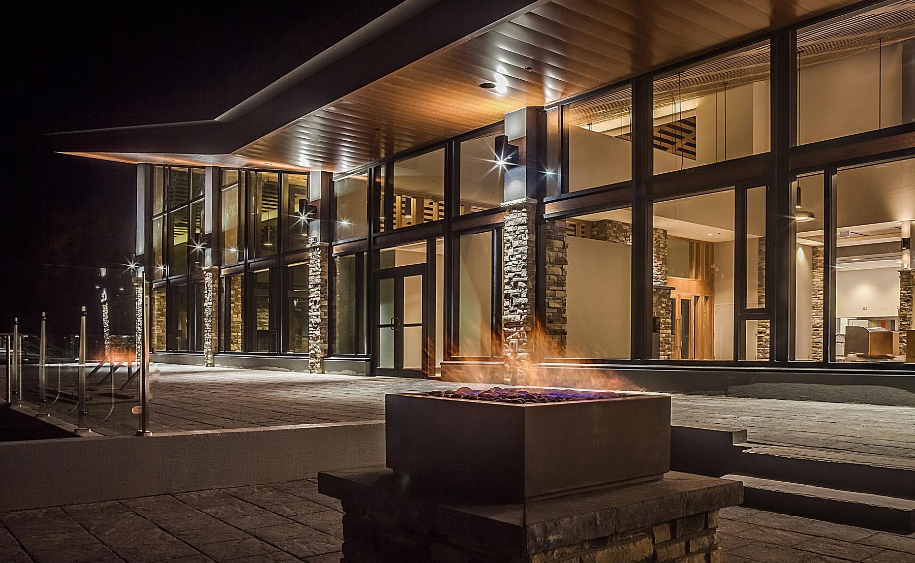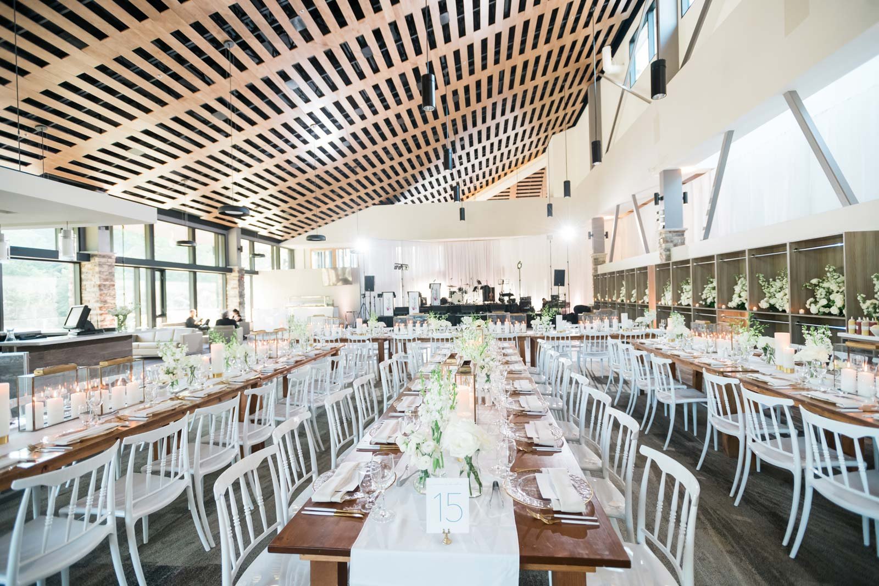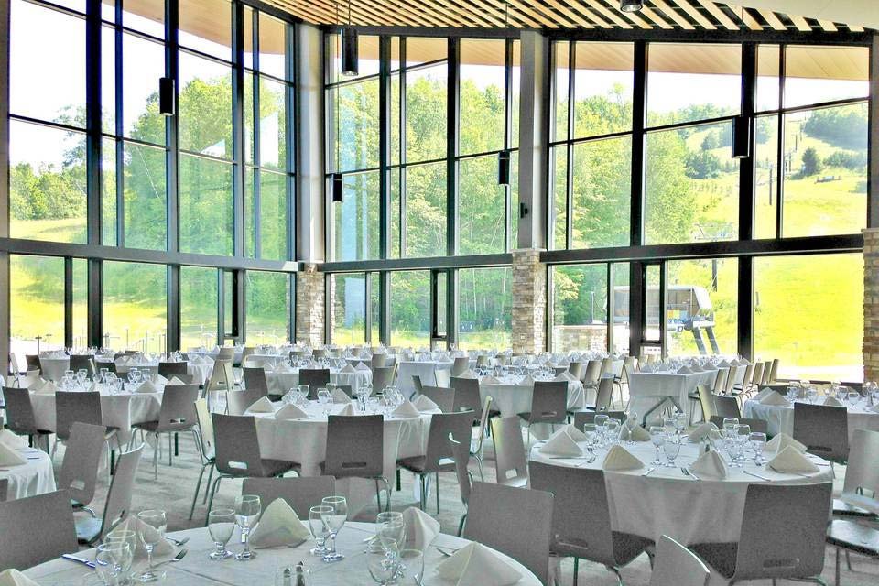Alpine Ski Club
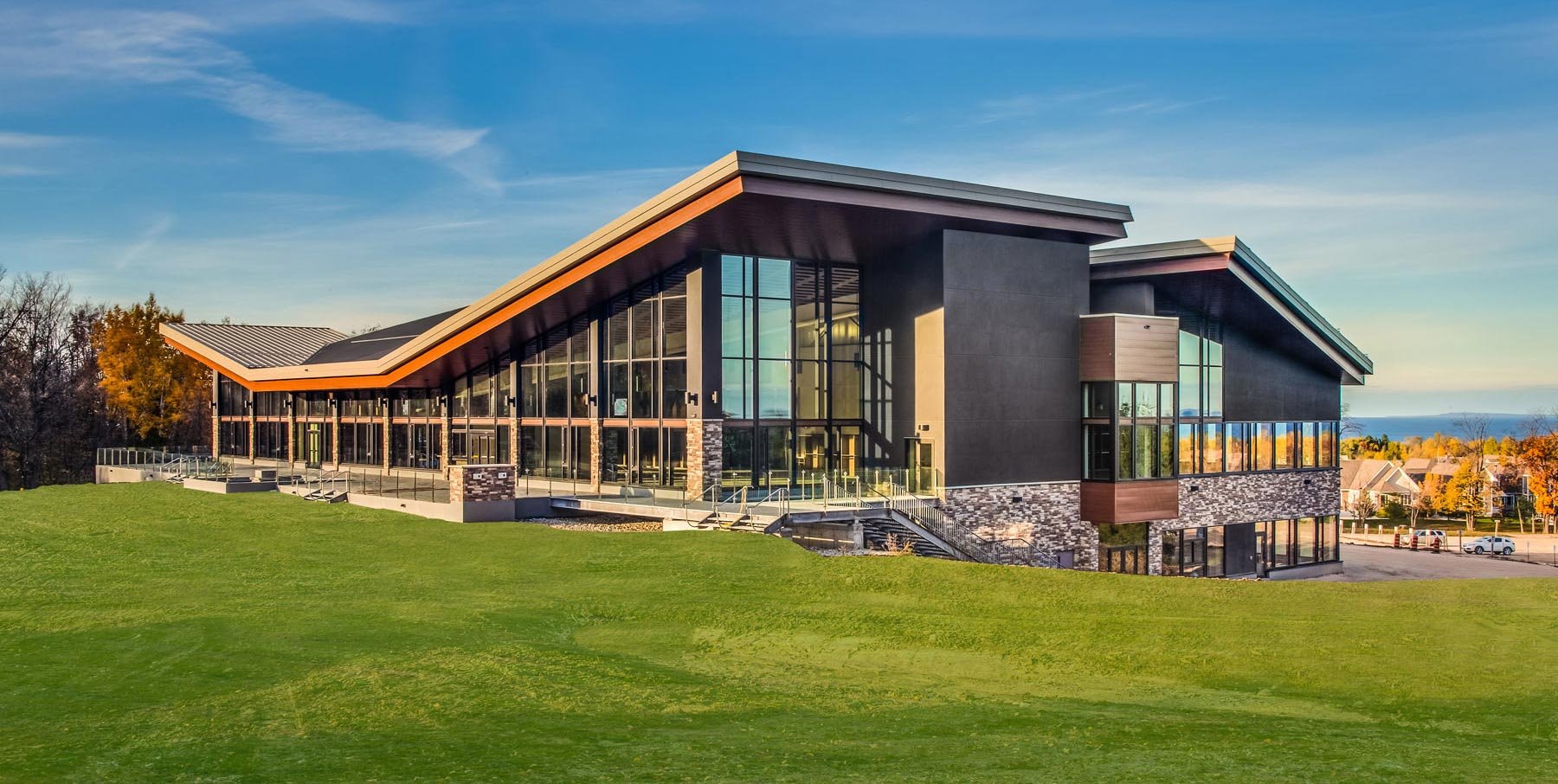
Type
Recreational Clubhouse
Client
Alpine Ski Club
Location
The Town of Blue Mountains, Ontario, Canada
Scale
4,200 Square Metres
Status
Completed
The building’s distinctive, folded roofline and soaring ceilings provide panoramic views of both the Escarpment and Georgian Bay. The clubhouse’s horizontal expression and geometric folds take inspiration from, and are intended to blend into, its natural mountainous surroundings. Further enhancing this relationship is the generous use of glazing at grade, blurring the division between exterior and interior spaces. The interior boasts a wide array of flexible internal amenities spaces, including a cafeteria, bars, lounges, a restaurant, and a kid’s club. Although the clubhouse is a contemporary expression, timeless and natural material finishes such as stone and wood, imbue a sense of warmth and comfort, typical of this building typology. The design consultant on the project was Hariri Pontarini Architects.

